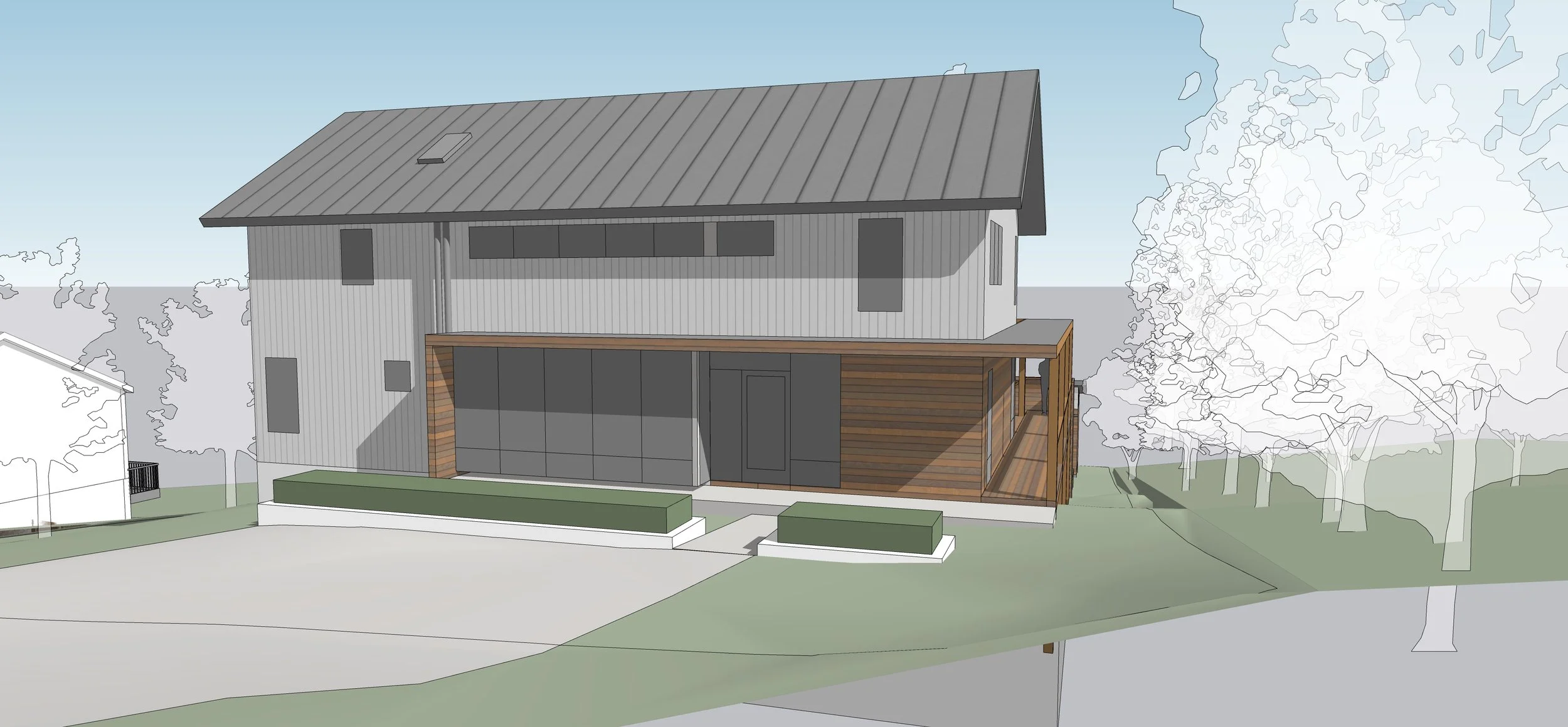
Grant Goldblatt Residence
RESIDENTIAL
A double-height living room and exposed joists bring connection and interest to an otherwise simple gable building.
COMPLETION:
CONSTRUCTION PENDING
CONTRACTOR
ALEX GRANT CONTRACTORS
TYPE
NEW BUILD
LOCATION
CHARLOTTESVILLE, VA
Architect of Record: Wolf Ackerman
Architect/Project Manager: Joey LaughlinPROJECT OVERVIEW
A growing family approached us with a ubiquitous brick rancher that was undersized and outdated for their needs. To save on costs, we decided to reuse most of the existing foundation and walk-out basement while adding two new floors above. The resulting house is simple in it’s floorplan and volume, but nuanced by material and sectional relationships. A double-height living room connects indirectly to a circulation balcony above, as well as a connection between the informal desk space to the entry below. Exposed wood joists and birch ceiling in the dining room make that space feel taller and provide a material warmth. On the exterior, a covered wood front porch wraps around and turns into a pergola and screened porch with access to an on-grade patio space below.
The project was completed at Wolf Ackerman Design while serving the role of Project Architect, Lead Designer, and Image Renderer.
