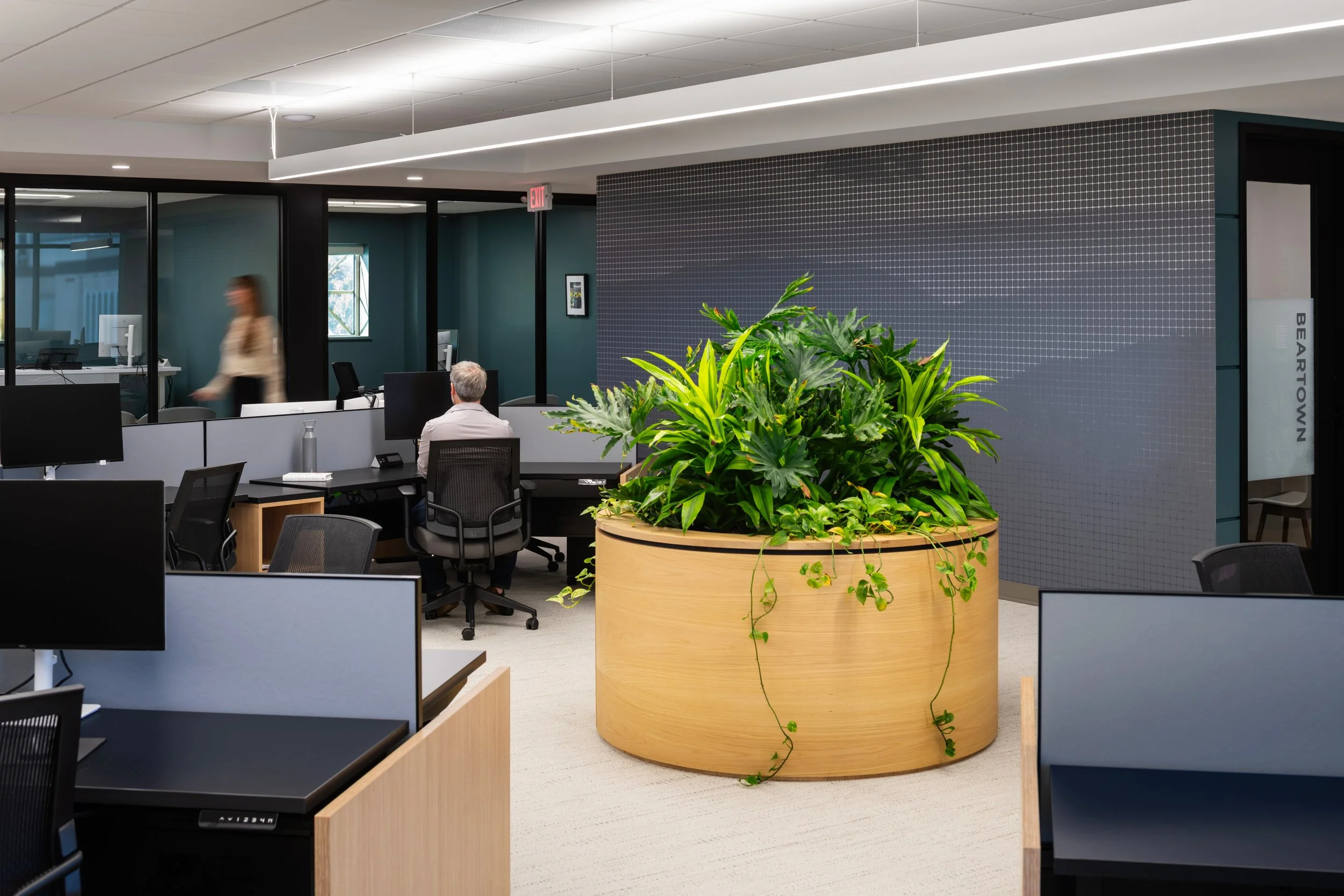
MEI Offices Charlottesville
COMMERCIAL
An office seeking to focus on the environment employs the use of natural planters, angled desk pods, and lots of natural wood to bring the outside in.
COMPLETED
OCTOBER 2025
CONTRACTOR
FRANK SAUL CONSTRUCTION
TYPE
OFFICE UPFIT
LOCATION
CHARLOTTESVILLE, VA
This project was delivered in collaboration with DV2 Studio who was the Architect of Record. Our role included delivering several test fits, as well as assisting with conceptual design and material + fixture selections.
PROJECT OVERVIEW
An energy company with a national presence sought a new space in Charlottesville to serve the region. The theme of this project became bringing the outdoors in, both to provide a comfortable atmosphere for employees to work, but also to visibly show the company’s commitment to clean energy and the environment. To that end, four large wood planters are populated with a variety of lush plants. In addition, the floorplan of the previous office suite was opened up. This brings in natural light and showcases the views to the Charlottesville Downtown Mall and the Blue Ridge Mountains beyond. The floorplan features a welcoming lobby space, generous conference room, several smaller meeting rooms, a zone with open workstations, kitchen, and lounge.
TEST FIT - CFATEST FIT - APEX