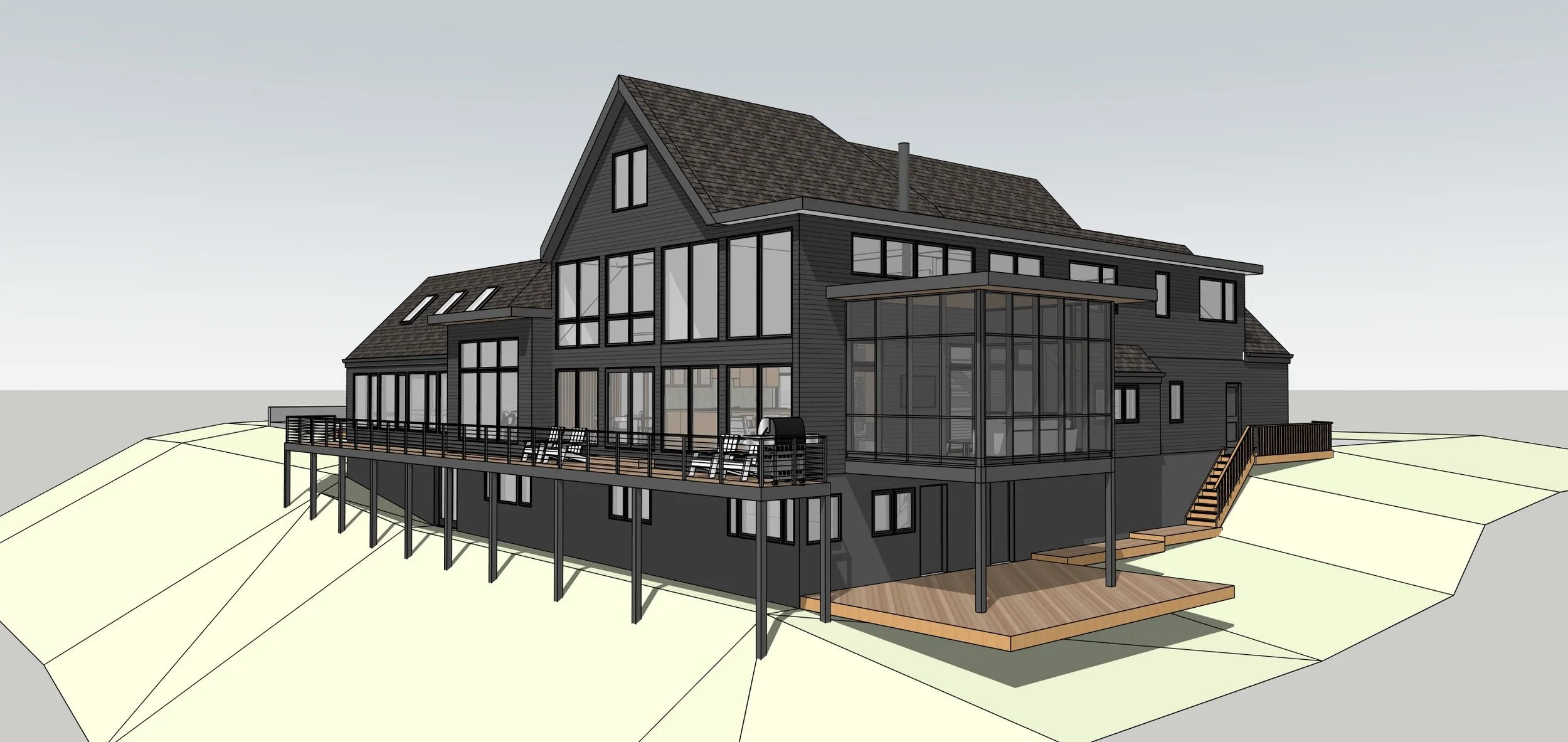
Ridge Road Residence
RESIDENTIAL
A contemporary renovation of a house brings focus and connection to the gorgeous site and Blue Ridge Mountains.
PROJECT PHASE
SCHEMATIC DESIGN
CONTRACTOR
HINGE
TYPE
RENOVATION / ADDITION
LOCATION
ALBEMARLE COUNTY, VA
PROJECT OVERVIEW
A funky 80’s home perched on Ridge Road overlooks the Blue Ridge Mountains and the Moormans River. Despite it’s beautiful context, the house was somewhat introverted in nature, so the owners tasked us with a contemporary addition and renovation project to better connect the house with the landscape beyond. The project seeks to accomplish a number of small projects spread around the house. First up was a reenvisioning of the entry sequence so that upon arrival, you can see the mountains beyond. Second, the opening up of the family room to the outdoors via a removal of a massive opaque hearth, raising the ceiling, and introduction of more glazing and a tall screened porch. Third, the adjacent kitchen and stair were tweeked to open up to the views while raising the ceiling. Fourth, the introduction of an additional bedroom on the second level and the extension of an existing dormer provide for larger sleeping and bathing rooms. Overall, the design leans into a palette of blackened steel, warm wood tones, and splashes of color where appropriate to unify the house.
ENTRY | EXISTING
ENTRY | PROPOSED
STAIR 1 | STEEL RAILING W/ TENSION CABLES
STAIR 2 | PERFORATED STEEL RAILING
STAIR 3 | PLYWOOD RAILING
